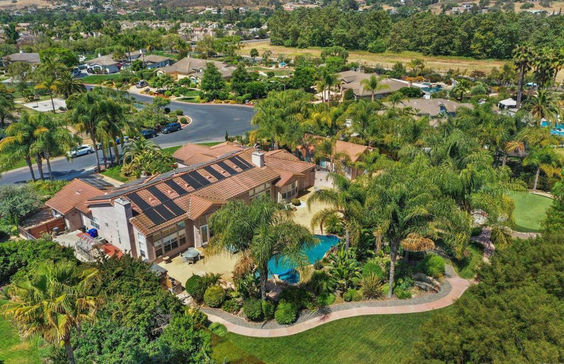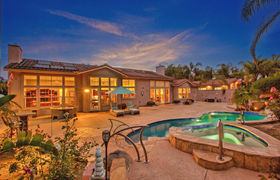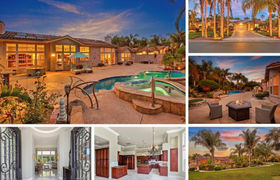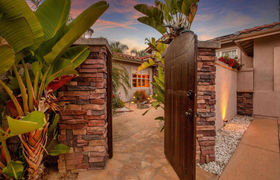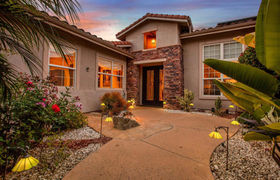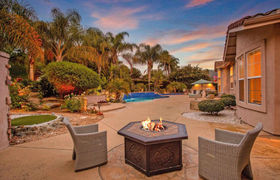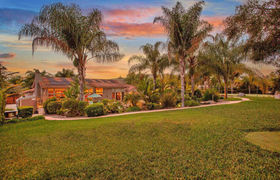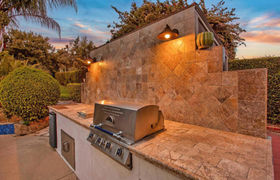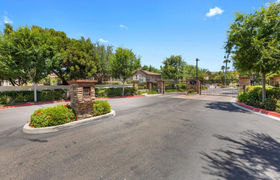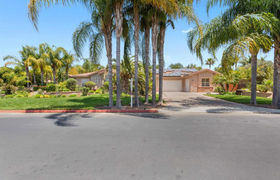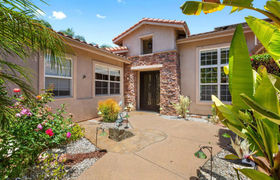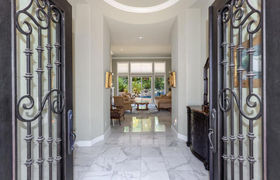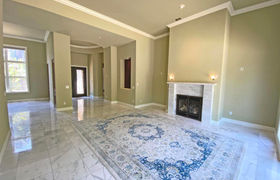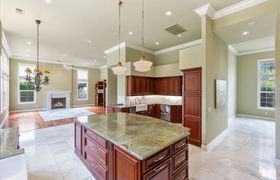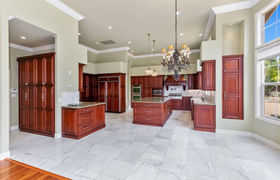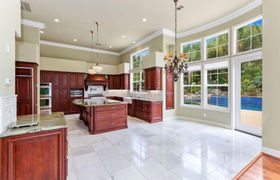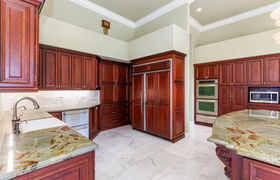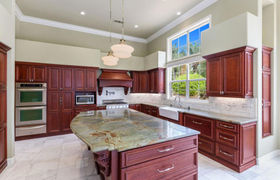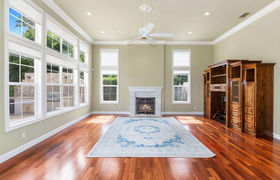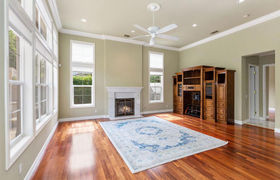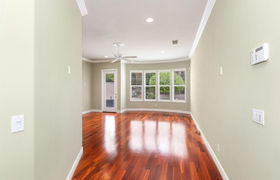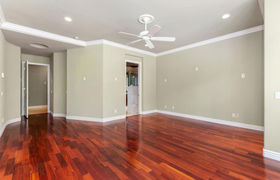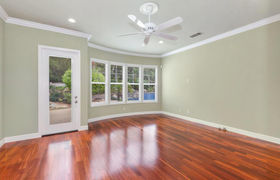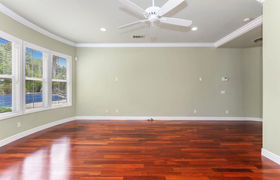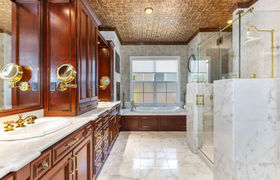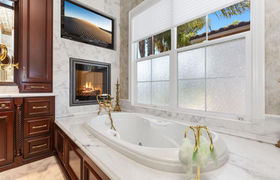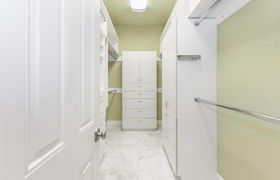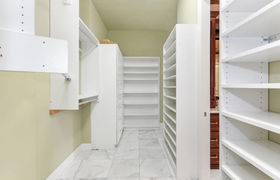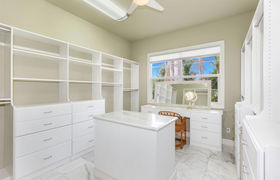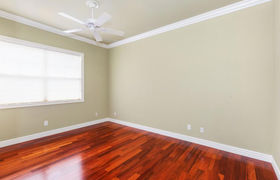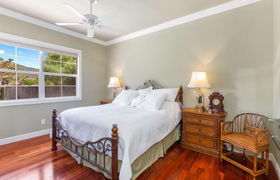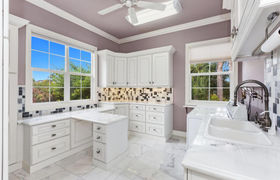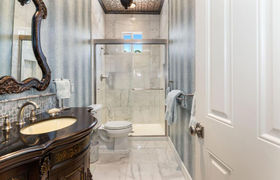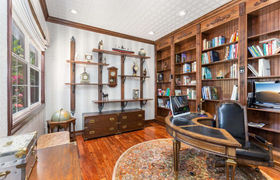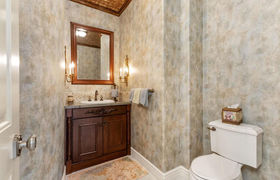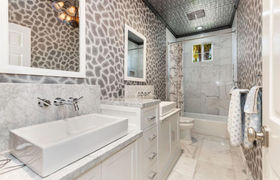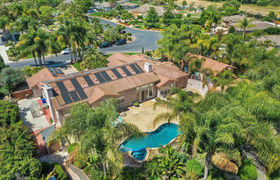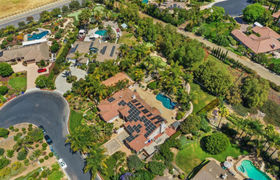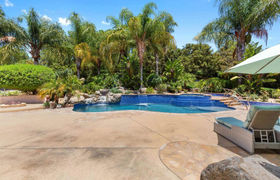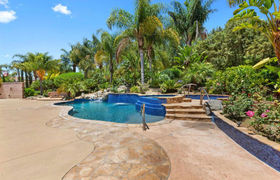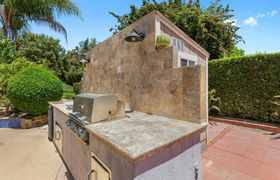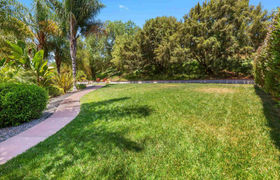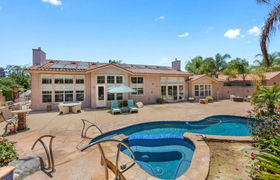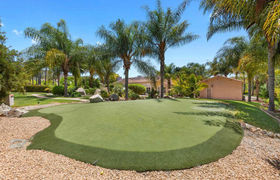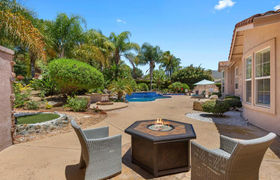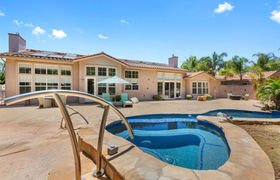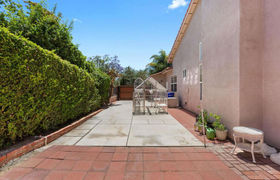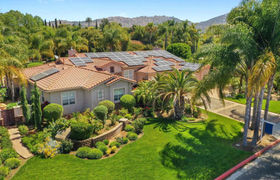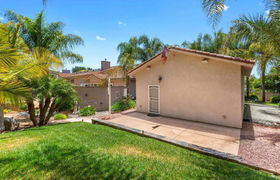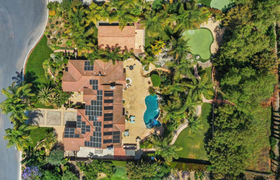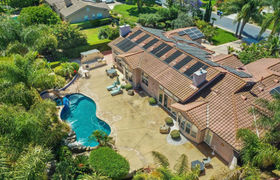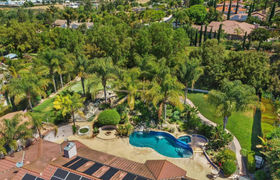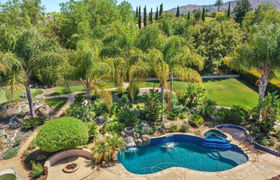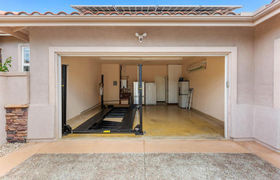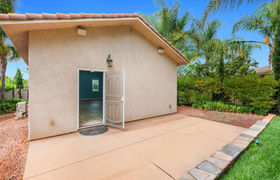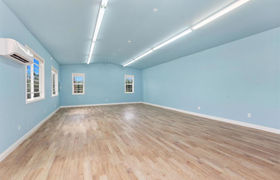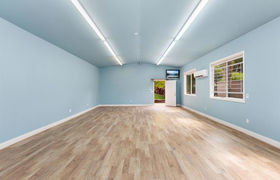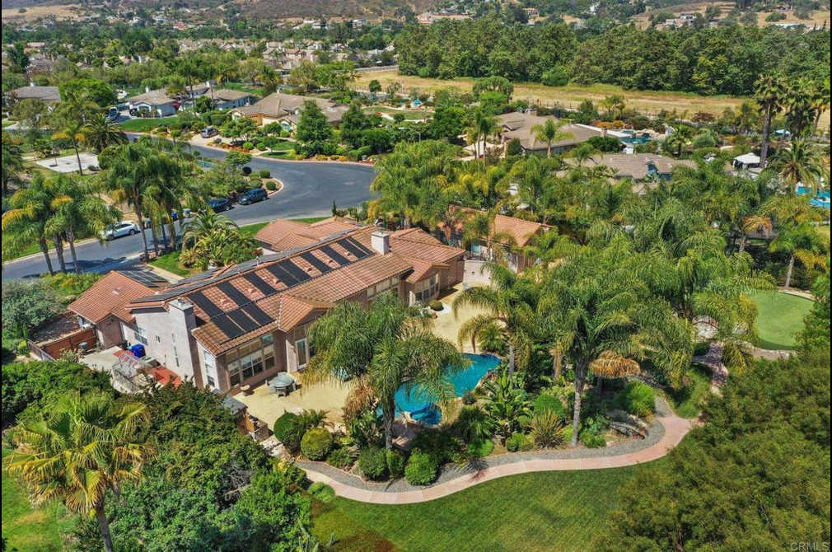$10,423/mo
AMAZING VALUE! A truly ONE OF A KIND GEM in Victoria Ranch! Incredible opportunity to own a highly customized SINGLE STORY property on a phenomenal 1 acre lot in one of San Marcos’ most popular gated communities. 3,921 ESF MAIN HOUSE PLUS PERMITTED ADDITION OF DETACHED 792 ESF HOBBY ROOM. Over $100k in ENERGY EFFICIENT upgrades, including 69 SOLAR ELECTRIC PANELS with micro inverters to cover your electric cost, pool solar, irrigation WELL (with potential to be converted to whole house use), whole house water purification system & tankless water heater with recirculation pump. The extremely private yard (irrigated by your very own well) was meticulously designed to take advantage of the many wonderful possibilities that come with having 1 acre of usable land. Features include a sparkling POOL & SPA, outdoor cooking station (w/BBQ, additional gas burner & refrigerator), putting greens & paved walkways, dry creek, work shed, greenhouse & multiple expansive patio space for entertaining. The owners built a detached 792 ESF casita/hobby room, providing the opportunity for potential conversion to an ADU, or you can utilize this space to fit your lifestyle! The casita comes complete with mini split AC & heat, insulation, cable & laminate flooring. The interior of this home will wow you from the moment you step foot into your private courtyard and open the custom iron front doors to impressive 13’ ceilings. This 3921 esf home (excluding the 792 esf detached hobby room) features 4 bedrooms (with option to convert to 5; 1 bedroom is currently used as a laundry suite) and 3.5 baths. Words can’t begin to describe the attention to detail throughout! Starting in the kitchen, you will find a space that would impress even the finest of chefs: custom cabinetry, top of the line appliances including Viking stove & 2 dishwashers, ice maker, wine fridge, oversized fridge & freezer, & 2 farmhouse sinks. You even have one-of-a-kind pendants salvaged from an old schoolhouse that compliment the gorgeous organic quartz counters & tumbled marble backsplash. All baths have been meticulously remodeled with new cabinetry, marble, & custom ceilings, while the master bath enjoys a built-in TV, fireplace & Jason whirlpool tub. All interior doors have been raised to 8’ throughout the main living areas, with custom iron doors at the entry and exterior patio doors. Upgraded fan-forced heat gas burning fireplaces were installed w/ marble mantle surrounds and custom grills, marble & hardwood floors throughout, custom closets, custom paint, incredible garage car lift (allowing for 4 parked cars in the 3 car garage) and custom garage door, upgraded 400amp electrical service and so much more! The pool was recently refinished in 2020 with Pebble Tec & custom tile, newer AC unit recently installed, other upgrades include custom high-end wallpaper, decorative ceiling work, custom built-ins, crown molding & wide baseboards throughout…you truly will not find another home like this, do not miss out on this one-of-a-kind opportunity! Room dimensions & sq footage are approximate, per builder & assessor's record.
