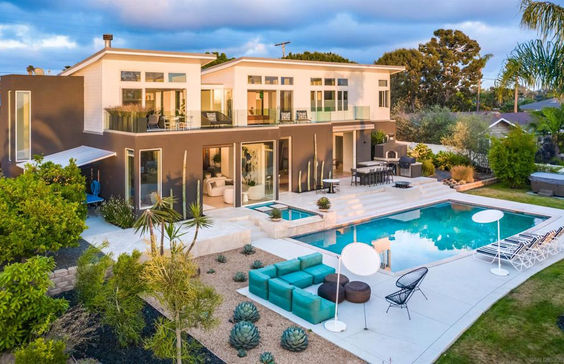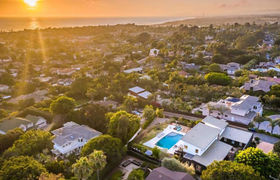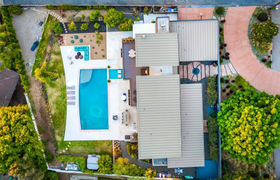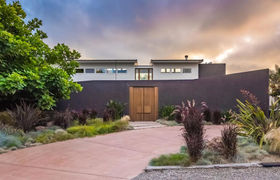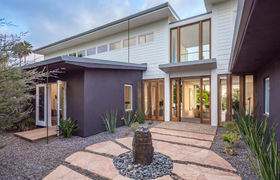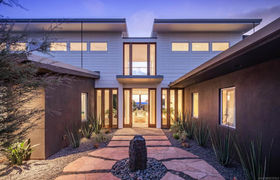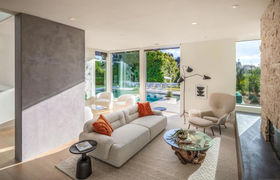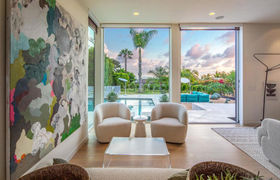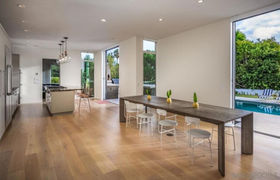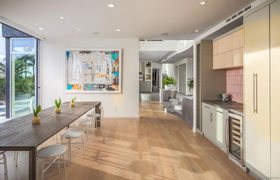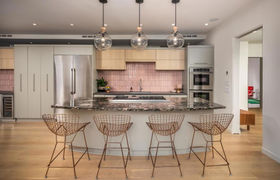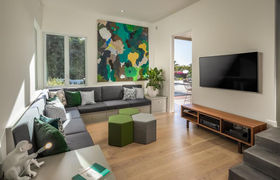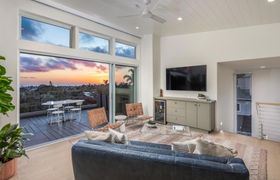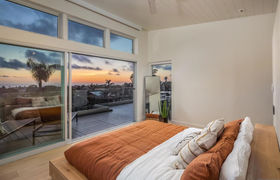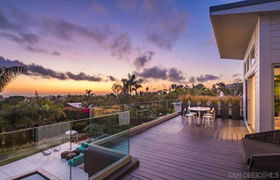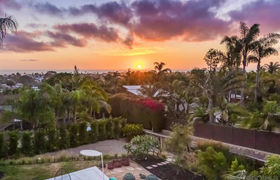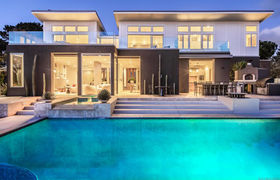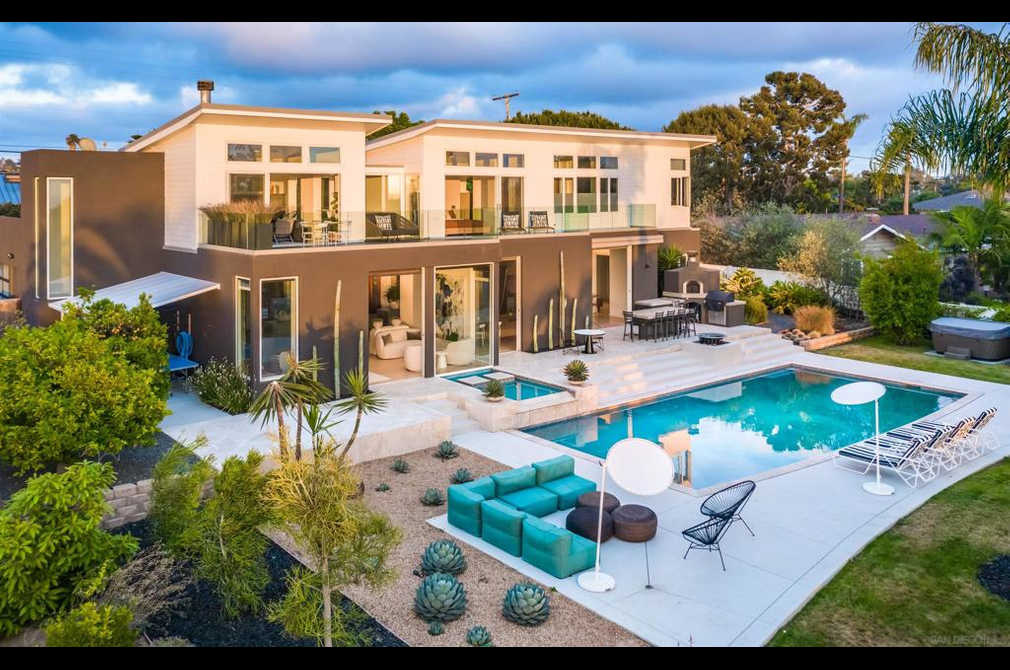$31,045/mo
Sleek, modern, warm and inviting, this stunningly reborn architectural masterpiece presents breathtaking ocean views and an enviable sense of privacy. Settled on a corner homesite of nearly one-half acre in Encinitas, the soft-contemporary residence boasts an extra-large pool with spa and a gated entrance patio. Approx. 3,710 s.f. with 4 ensuite bedrooms, 4.5 baths, a media room, bonus room and designer kitchen. Sleek, modern, warm and inviting, this stunningly reborn architectural masterpiece presents breathtaking ocean views and an enviable sense of privacy. Settled on a corner homesite of nearly one-half acre in Encinitas, the soft-contemporary residence is primed for indoor/outdoor entertaining, with numerous living spaces flowing seamlessly through hide-away glass pocket doors to grounds that reveal an extra-large pool with spa, a built-in BBQ island with pizza oven, an enchanting fire bowl, a dining table with central fire feature, a circular motorcourt, gated entrance patio with fountain, and a side-facing two-car garage. Floor-to-ceiling windows, an open-concept floorplan and lofty ceilings emphasize the home’s airy vibe, and light wood flooring, smooth concrete finishes, stone accents and contemporary lighting fixtures complement its on-trend style. Approximately 3,710 square feet, the two-level arrangement features 4 ensuite bedrooms, 4.5 baths, bedroom patios at some locations, a dedicated media room with built-in seating, and an upstairs bonus room with vaulted ceiling, wine refrigerator, clerestory windows and an ocean-view balcony. Stainless steel appliances, including a built-in refrigerator and a beverage cooler, shine in a generous kitchen with island, bar seating, breakfast area, pantry and European-style cabinetry. Panoramic ocean views embellish the sprawling primary suite, which opens to the second-level balcony and is characterized by an office, a walk-in rain shower, a stand-alone tub and colorful custom tile. Miles of beaches are nearby, and top-rated schools, popular shops and restaurants, golf courses, luxurious spas and more are moments from home Sewer: Sewer Connected Topography: LL
