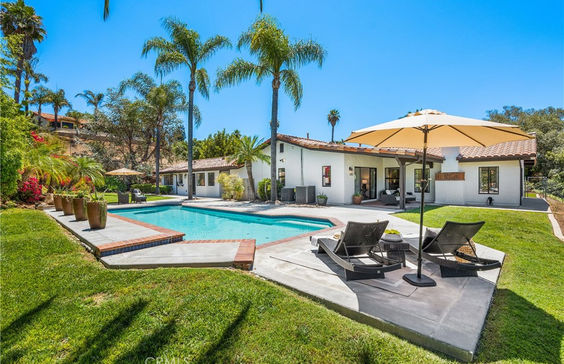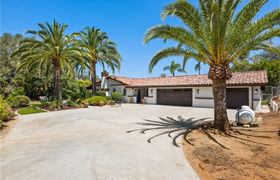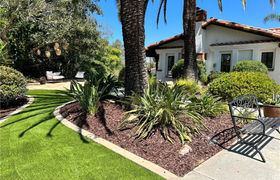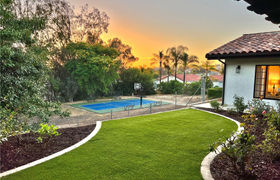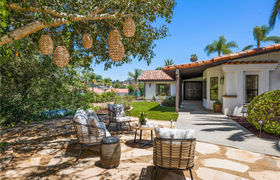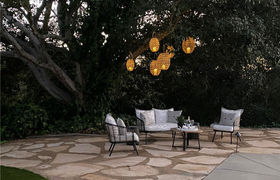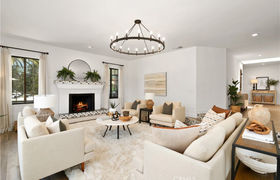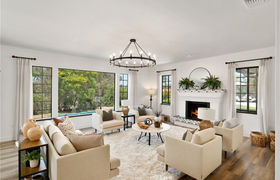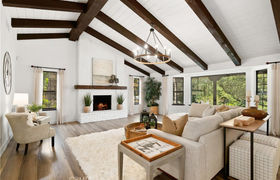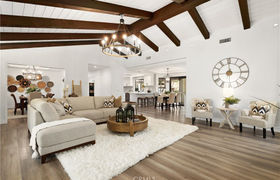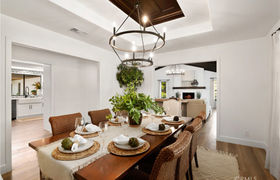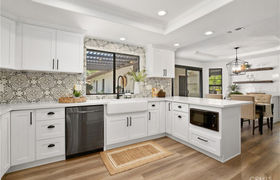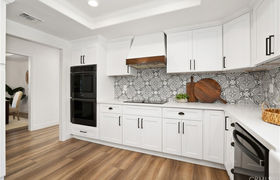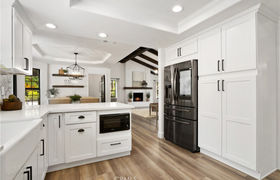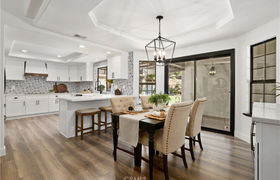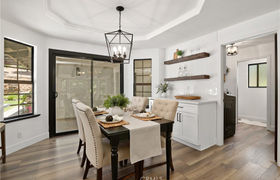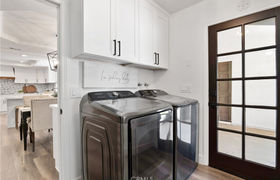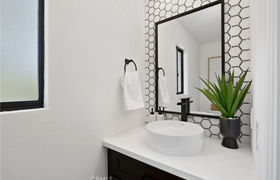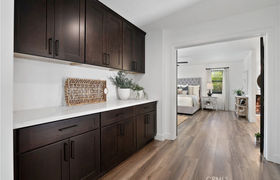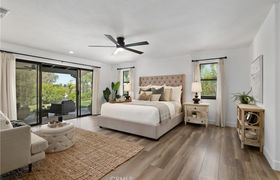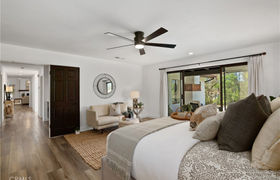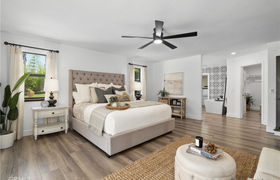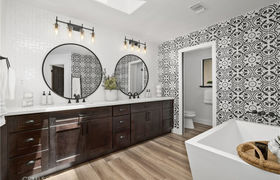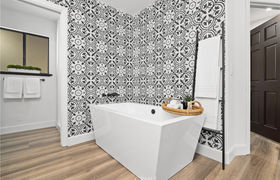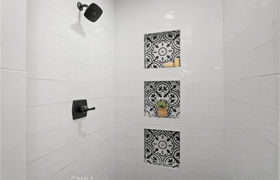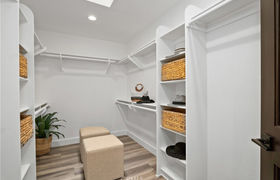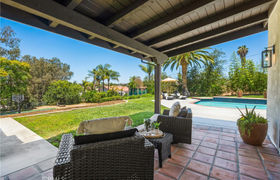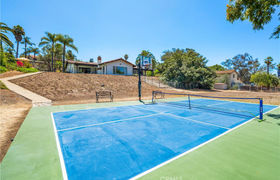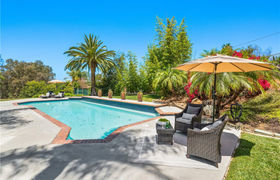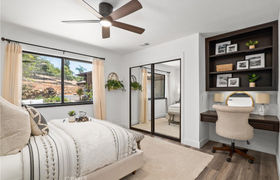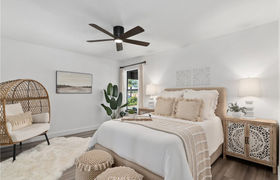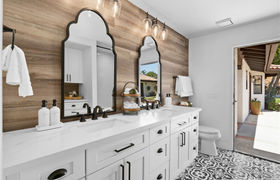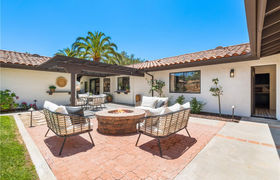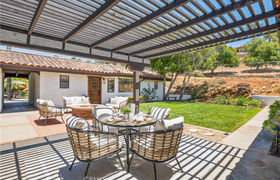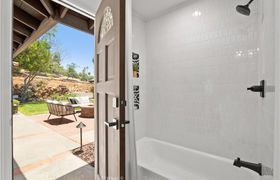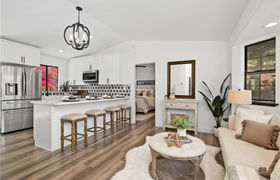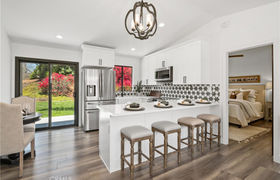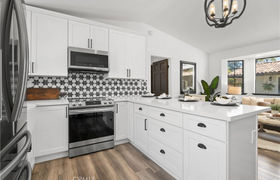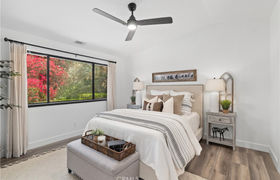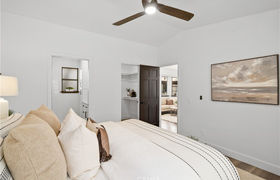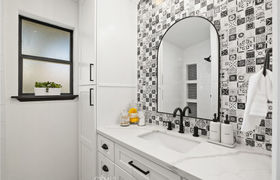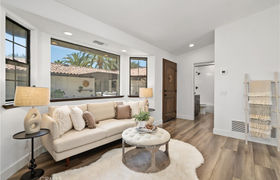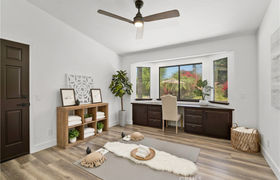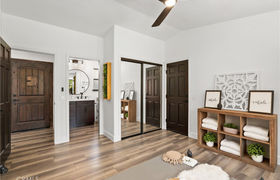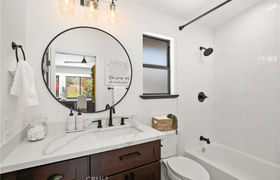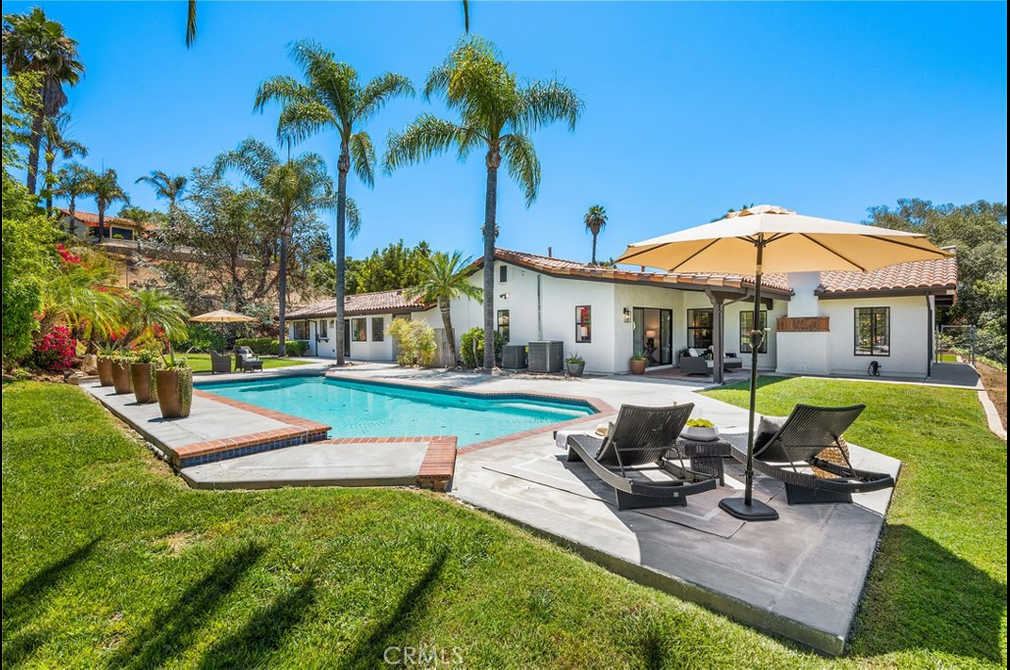$11,069/mo
Tucked away at the end of a private cul-de-sac, this single-story, modern Spanish style, custom estate is a spectacular and very unique find. It is a secluded serene retreat, a fantastic entertainment venue and a potential income-producing property all-in-one. The main house has been completely renovated by Twinning Team Home Design with thoughtful attention to detail and top-of-the-line materials. It has been newly painted (inside and out) and has new luxury vinyl wide-plank flooring throughout. The floor plan of the house is ideal with the master suite and additional bedrooms located apart from the main entertaining areas. The extra wide hallways connecting the three areas of the home offer a spacious, open feel. The master suite has a private patio that overlooks both the pickle ball court below and the swimming pool, an incredible, fully customized walk-in closet and a stunning en suite bathroom with a free-standing tub and a separate room for the shower and commode. The guest bath services the other bedrooms and has an additional outside entrance from the pool area. The grand living room boasts high ceilings, large picture windows and a wood-burning fireplace that is the focal point of the room. The family room/kitchen/nook and bar area are open concept and provide both views of and access to the outdoor courtyard. The expansive family room has a dramatic, vaulted, wood-beam ceiling, full-wall windows that overlook the rose garden and an impressive floor to ceiling fireplace. Adjacent to the family room is the bar area, dining nook and sliding doors to the courtyard with the laundry area and a separate half-bath behind. The completely renovated gourmet kitchen completes the great room area with BRAND NEW cabinetry, tile, stove hood, quartz countertops, farm-house sink, fixtures and high-end Samsung appliances and has a window that overlooks the courtyard and guest house. The courtyard is a delightful space with multiple seating vignettes, a firepit, and a breezeway to the swimming pool. Across the courtyard from the main house is the thoroughly charming and completely renovated 2-bedroom, 2-bath guest house which would be perfect as a granny flat, a place for adult children and/or guests to stay, or as a rental property. It has a separate entrance from the main house and the 3-car garage is divided with a separate entrance for the guest house occupant. This is truly a one-of-a-kind property that is not to be missed!
